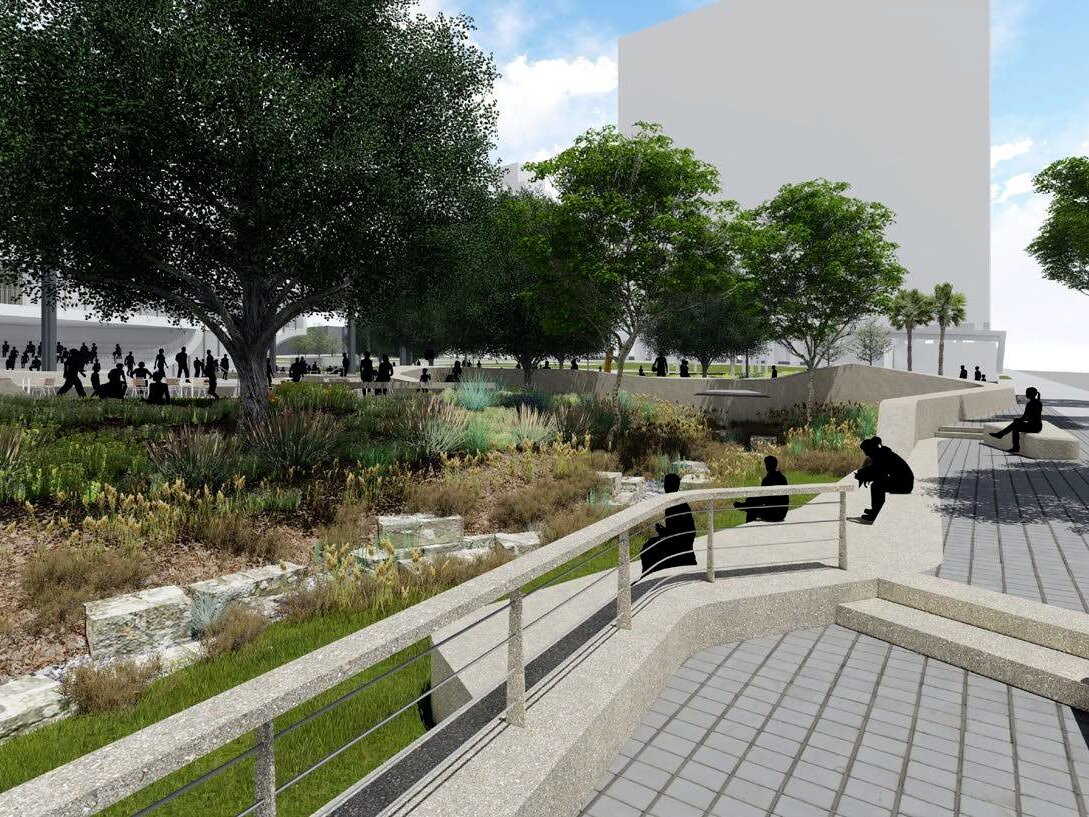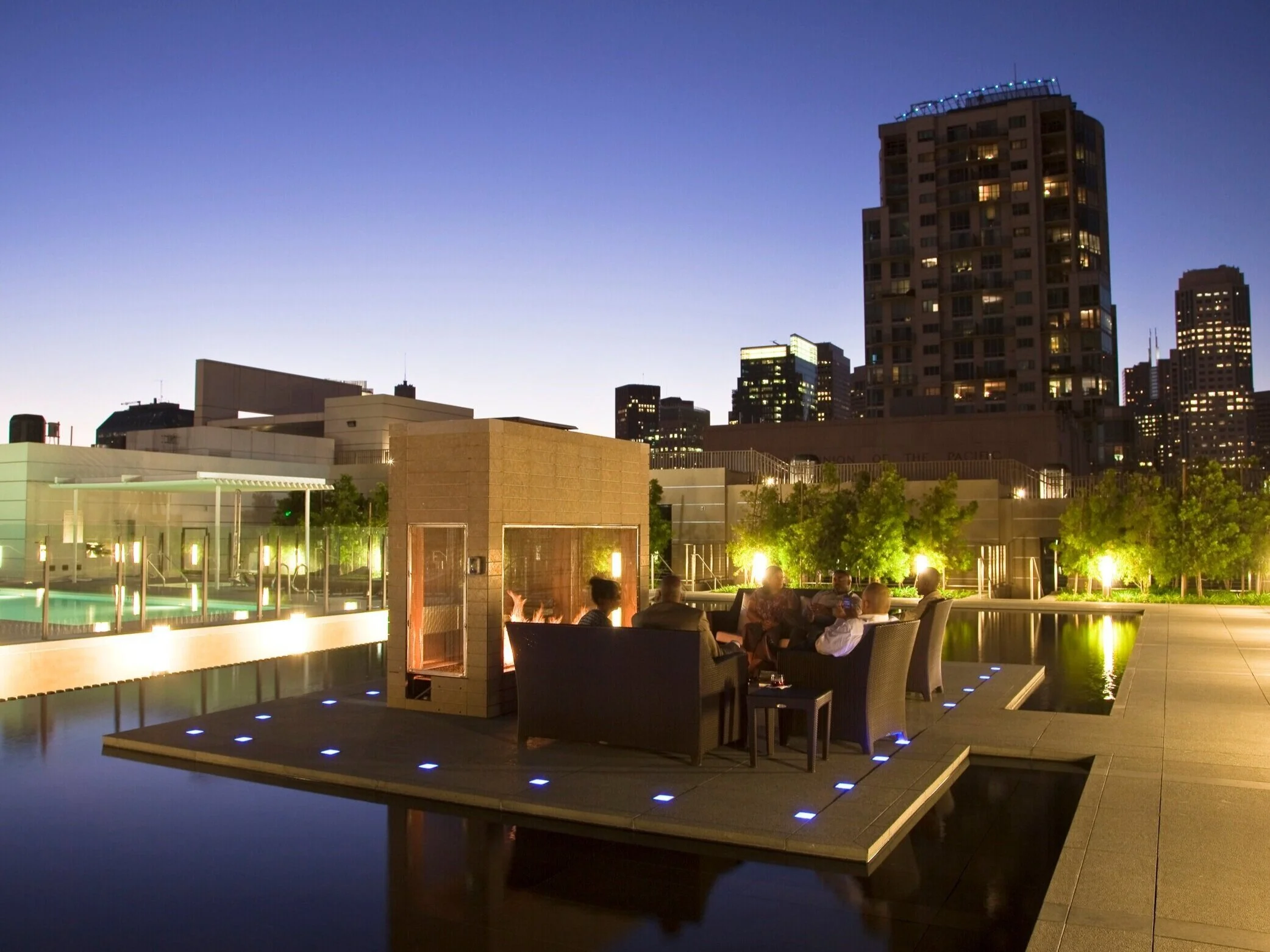Jacob Graige, Senior Designer
Jacob is Senior Lighting Designer focused on design and the technical studies within the FK&A studio. Jacob participates in conceptual design discussions and leads the investigation of design options that meet the aesthetic and performance objectives. He is proficient in the software systems for large team collaborations as well as the technical lighting requirements essential to the FK&A design process. Jacob collaborates with the architectural and engineering design team to develop integrated lighting solutions. He has participated in the design process from a master planning phase through to construction administration. He is involved in all aspects of design including performing initial site analysis, creating schematic design solutions, developing light fixture specifications, creating lighting layouts in Revit and BIM360, completing lighting calculations as well as performing environmental impact reports for large scale projects. Jacob’s work experience includes a wide range of projects of various sizes and building types including domestic and international projects for corporate clients, institutional, educational, hospitality, retail, residential, and mixed-use projects.
Contact: jgraige@fkaild.com
Professional Highlights
Education
Bachelor of Environmental Design,
University of Colorado, Boulder
Professional Affiliations
Illuminating Engineering Society (IES)
Experience
Echelon Studios, Los Angeles, CA
San Diego State University Campus Expansion EIR, San Diego, CA
Los Angeles Football Club Stadium EIR, Los Angeles, CA
West Edge, Los Angeles, CA
Moxi Hotel, Los Angeles, CA
Tower Theater Retail, Los Angeles, CA
101 California, San Francisco, CA
First & Broadway Park, Los Angeles, CA
Miro Towers, San Jose, CA
Destination Crenshaw, Los Angeles, CA
Christ Cathedral, Garden Grove, CA
Music Center Plaza, Los Angeles, CA
1550 Mission & 49 S. Van Ness, San Francisco, CA
Mark Hopkins Hotel, San Francisco, CA
670 Mesquit EIR, Los Angeles, CA
Emaar Square, Cairo, Egypt
Westfield Promenade Masterplan & EIR
Union Station Renovation, Los Angeles, CA






